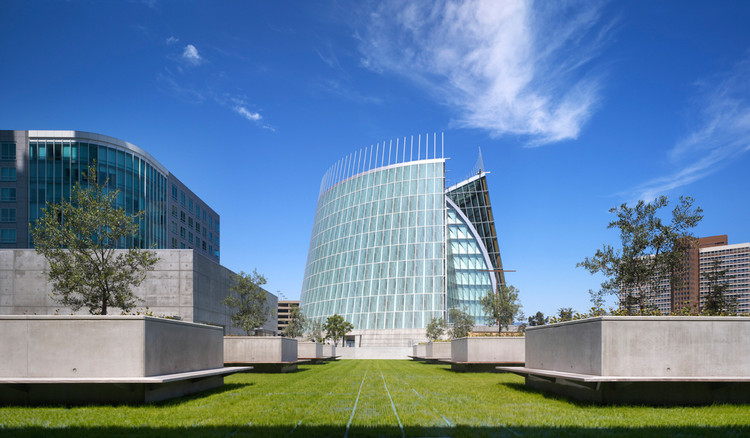
-
Architects: Skidmore, Owings & Merrill
- Area: 2 m²
- Year: 2008
-
Manufacturers: POHL, Construction Specialties, Lindner

Text description provided by the architects. If you haven´t heard about Skidmore, Owings & Merrill, maybe you didn´t take and Architecture History class, as they played an active role on the International Style during the 1930s. They also developed an expertise in high rise towers and structural engineering, shaping the downtown of the most important cities in the United States - and the rest of the world. As of now SOM is one of the largest offices in the world, with on-going projects such as the Burj Dubai, actually the tallest building in the world.









































